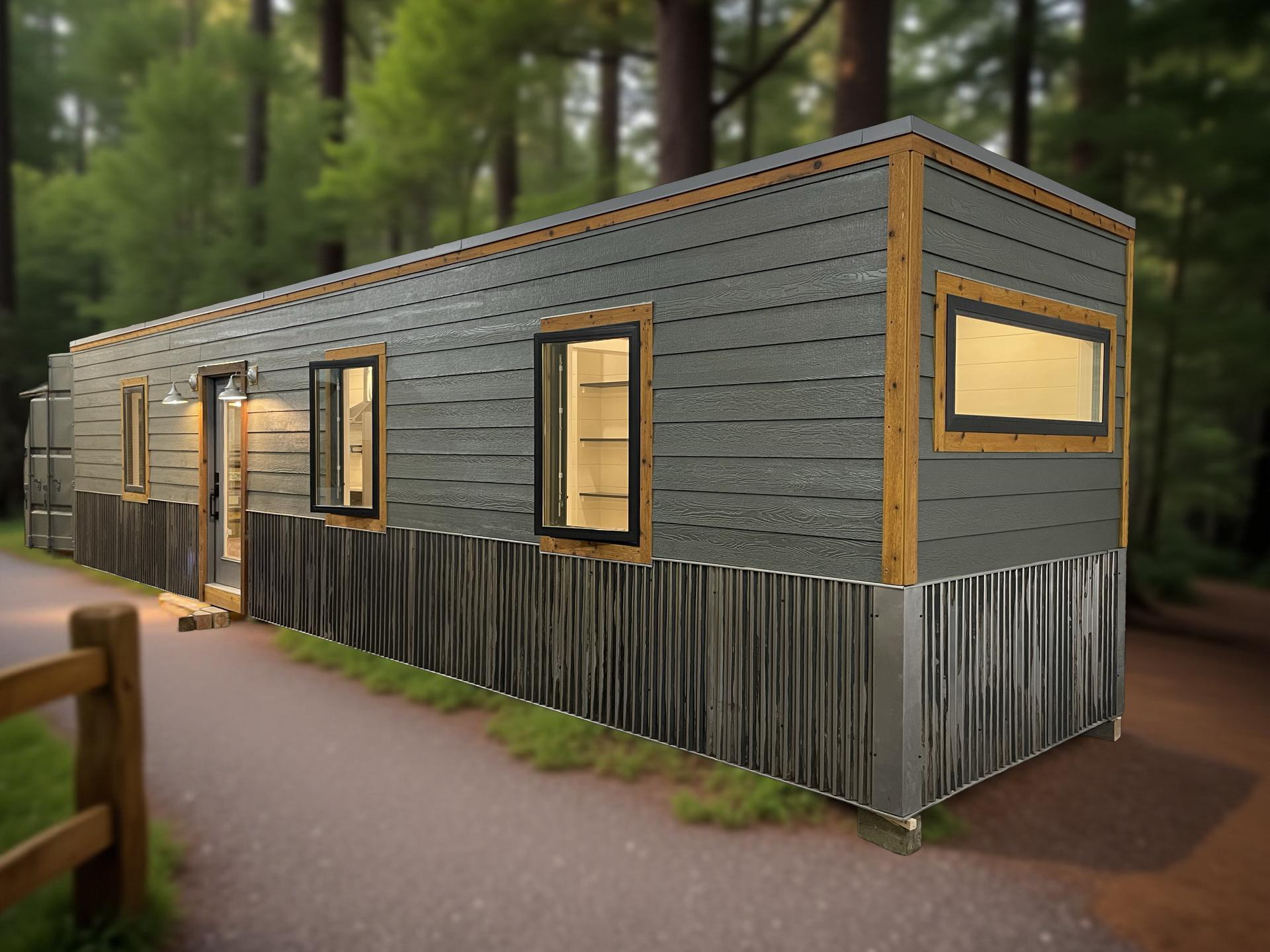
Flex Home Series
Accessory Dwelling Units (ADU)
Experience the Future of Living with a Pivot FlexHome
Are you ready to elevate your lifestyle and maximize your property’s potential? Introducing the Pivot Flex Home, the ultimate accessory dwelling unit (ADU) that redefines modern living!
Imagine having a stylish, versatile space right in your backyard that adapts to your needs. Whether you’re looking for a chic guest suite, a private home office, or a lucrative rental opportunity, Pivot Structures has you covered!
Join the movement towards innovative living with the Pivot Flex Home. Experience the perfect blend of style, functionality, and sustainability. Whether you’re enhancing your property, generating rental income, or creating a cozy retreat, the Pivot Flex Home is your answer.
Ready to take the next step? Contact us today to learn more about how the Pivot Flex Home can transform your living experience! Embrace the future of home living—your dream space awaits!
Why Choose a Pivot Flex Home
Unmatched Versatility
Our Flex Home is designed to fit seamlessly into your lifestyle. With customizable layouts and modern finishes, you can create the perfect space that reflects your unique taste and requirements.
Sustainable Living
Built with eco-friendly materials and energy-efficient systems, the Pivot Flex Home not only reduces your carbon footprint but also saves you money on energy bills. Enjoy a comfortable living environment while being kind to the planet.
Increase Your Property Value
Adding an ADU like the Pivot Flex Home can significantly boost the value of your property. It’s an investment that pays off, whether you choose to rent it out or use it for personal needs.
Quick and Easy Installation
Say goodbye to lengthy construction times! The Pivot Flex Home can be set up quickly, allowing you to enjoy your new space in no time. It’s a hassle-free solution for expanding your living arrangements.
Community and Connection
The Pivot Flex Home allows you to keep family close while maintaining independence. Create a nurturing environment for aging parents or provide a comfortable space for visiting friends and relatives.
Flex Home Models
The Flex 40
The Flex 40 includes 320 Sq. Ft. with the option to add a basement (640 Sq. ft.)
Multiple Floor Plans and Interior/Exterior Customization Options
A Variety of Interior/Exterior Finish Selections Including: Paint & Stain Colors, Flooring, Cabinetry, Wall Surfaces, Fixtures & Hardware, etc.
Standard Features Include: Spray Foam Insulation (R21 in walls/floor and R49 in ceiling), Infrared Wall Heater, Full Kitchen, Full Bathroom, Septic/City Water Connection, LED Recessed Lighting, 150 Amp Electrical Service, Queen Size Bedroom.
Flex Home Dimensions are 40Ft Long, 9.6" Ft high, 8 Ft in width
Pricing Starts at $97,500
The Steamboat Flex Home
The Estes Flex Home










The Flex 20
Small houses, thoughtfully designed to fit anywhere. The Pivot Flex 20 provides enough space for a foldout bed, kitchenette, and 3/4 bath. All of these essentials packed into 160 sq ft.
An Open Floor Plan with Multiple Interior/Exterior Customization Options
A Variety of Interior/Exterior Finish Selections Including: Paint & Stain Colors, Flooring, Cabinetry, Wall Surfaces, Fixtures & Hardware, etc.
Standard Features Include: Spray Foam Insulation (R21 in walls/floor and R49 in ceiling), Infrared Wall Heater, Full Kitchen, Full Bathroom, Septic/City Water Connection, LED Recessed Lighting, and 100 Amp Electrical Service.
Flex 20 Dimensions are 20Ft Long, 9.6" Ft high, 8 Ft in width
Pricing Starts at $67,500
Financial Benefits of Owning a Pivot Flex Home
One of the most compelling reasons to invest in a Pivot Flex Home is the potential for passive income. By renting out the unit, you can create a steady cash flow that helps offset your mortgage or other expenses. This additional income can be especially beneficial during retirement, providing a financial cushion and allowing for more freedom in how you spend your time.
Moreover, a Pivot Flex Home can increase your property’s market value. Homes with secondary units often sell for a higher price, making this investment not just a way to enhance your current living situation but also a strategic move for future resale. Additionally, with the growing demand for affordable housing, having an ADU can make your property more attractive to potential buyers or renters.
Lifestyle Benefits of Owning a Pivot Flex Home
Beyond financial gains, the lifestyle enhancements an ADU provides are equally compelling. Imagine having a private space for visiting family and friends, allowing them to enjoy their own accommodations while remaining close by. This setup can foster family connections, providing a comfortable place for loved ones to stay during holidays or special occasions.
An ADU also offers the perfect solution for multigenerational living. It allows aging parents to maintain their independence while being just steps away from family support. This arrangement can strengthen familial bonds, making it easier to share responsibilities and care for loved ones.
If you work from home, an ADU can serve as a dedicated office space, enhancing your productivity and creating a clear boundary between work and personal life. This separation can lead to a better work-life balance, reducing stress and increasing overall well-being.


