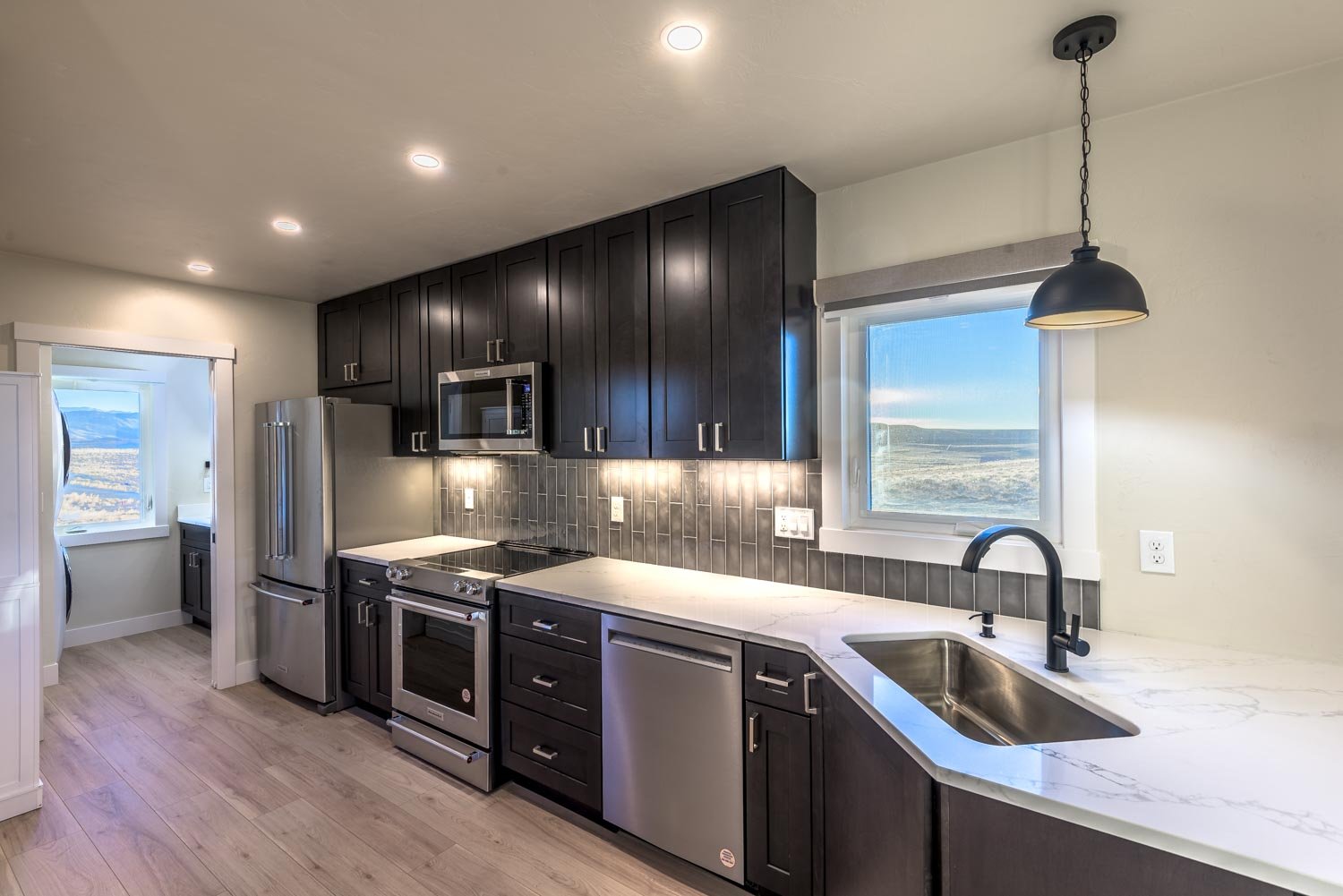
Teton Patio Home Series
Teton Patio Home 960
Introducing the newest Patio Home model from Pivot Structures, the Patio Home 960. This 960 square foot home is based upon the original Patio Home design yet with additional living area added to the center section of the home for a more open and inviting floor plan. The Patio Home 960 boasts similar amenities as the 800 Series including all the high efficiency features, top-of-the-line appliances, quartz countertops, LVP or tile flooring, alder cabinets, and shiplap accent walls. Front and rear covered patios provide a place to enjoy summer days and incorporate the outdoors into your conventional living space.
Features
960 Square Feet of Interior Living Space
2 or 3 Bedrooms / 1.5 Baths
520 Square Feet Covered Patio Area
High Efficiency Doors and Windows
Versatile Heating and Cooling Systems
High Efficiency Closed Cell Foam Insulation (R35+ Ceiling / R21+ Walls and Floor)
5 Foot Crawlspace
200 Amp Electrical Service (Solar Ready)
Flexible Floor Plans
Endless Finish and Design Options


